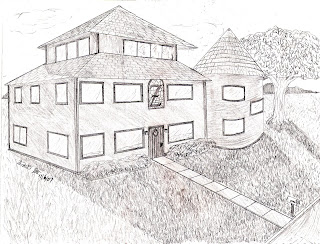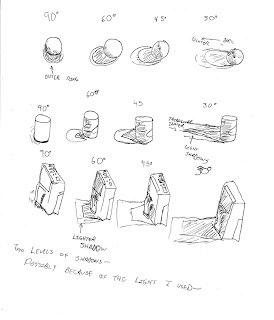Dream House
For the big final project for my Perspective class was to create your 'dream house.' Now, I took that seriously. I dream big, so my floorplan was very extensive. Everyone else did ranch style houses that were fairly small and simple. When it comes to instructions of homework, I become very literal, so, here is my dream house floor plan.


As another part of the assignment, I had to draw a picture of our dream house from the front. This was a little trickier. It took me a while to get all the measurements down right.

The actual design of the house is something that Kath and I have talked about for years. I want to have a huge open study for drawing, writing, and computer work. In this house design, I have it on the back of the house with patio doors and big picture windows. It's also got an open loft to the bedroom.
I really like the massive turret with the library in it. I just like the house. It is after all, my dream house.
Here is the final picture for that class.













